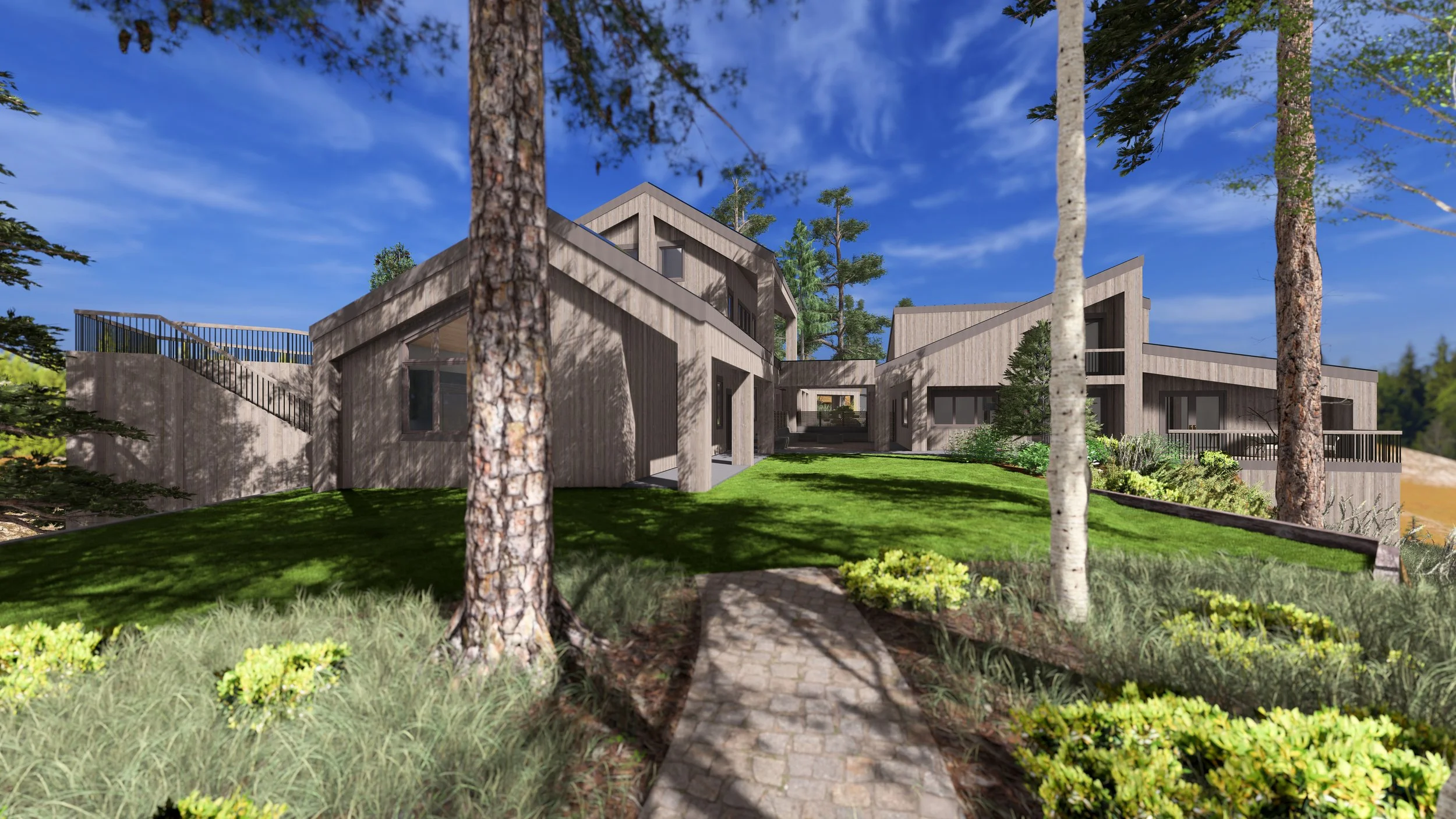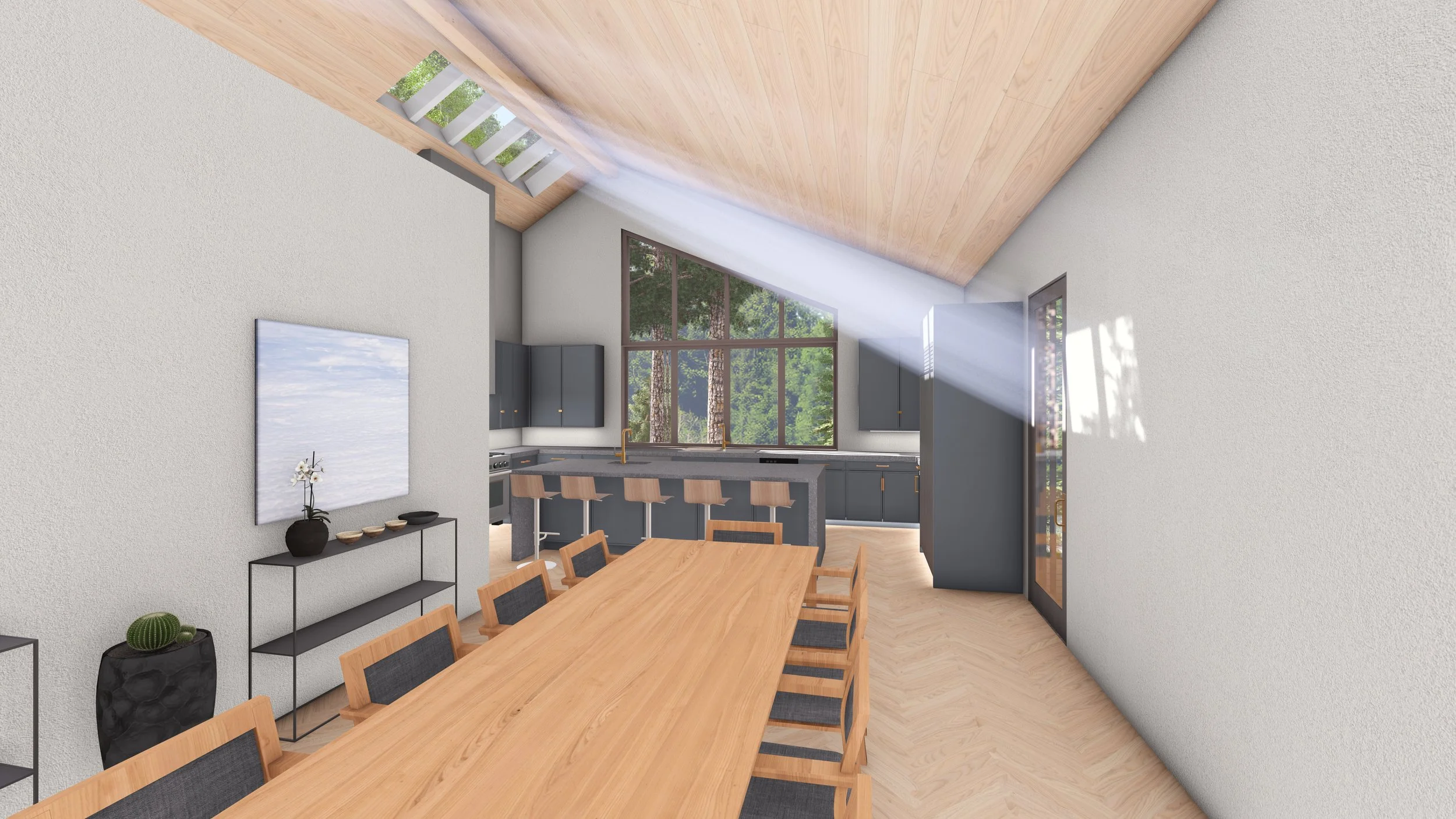River Ranch
Modern American Forms

Project Summary
4851 SF existing living space / 1,008 SF added / 847 SF remodeled
4 Bedroom / 4 Bath:
Converting Garage to Garage / Guest House / Gym
Entry & Courtyard
Covered Entry and Garden Patio with view portals
Covered Courtyard (Flat Roof) with Oculus Roof Opening
Accessory Spaces
Gym & Bar
Features:
Fire-Resistant Windows and Door Options
1-2 hour fire rated exterior wall
Custom Skylights and Roof Oculus
Context
Bend, located in Central Oregon along the Deschutes River and at the base of the Cascade Mountains, is a premier destination in the Pacific Northwest for both recreation and lifestyle. The city blends the charm of a small community with the amenities of a growing urban hub. Known for its year-round outdoor activities, Bend offers skiing at Mt. Bachelor, mountain biking, hiking, kayaking, and fishing, all within minutes of downtown. The community also features a vibrant arts and culture scene, award-winning restaurants, breweries, and family-friendly neighborhoods. With its mix of natural beauty, recreational opportunities, and modern conveniences, Bend provides an exceptional environment for families, professionals, and visitors alike.
Project Team
Contractor - TBD
Designer - Griffin Home Design
Interior Design - Legum Design
Landscape Design - TBD












